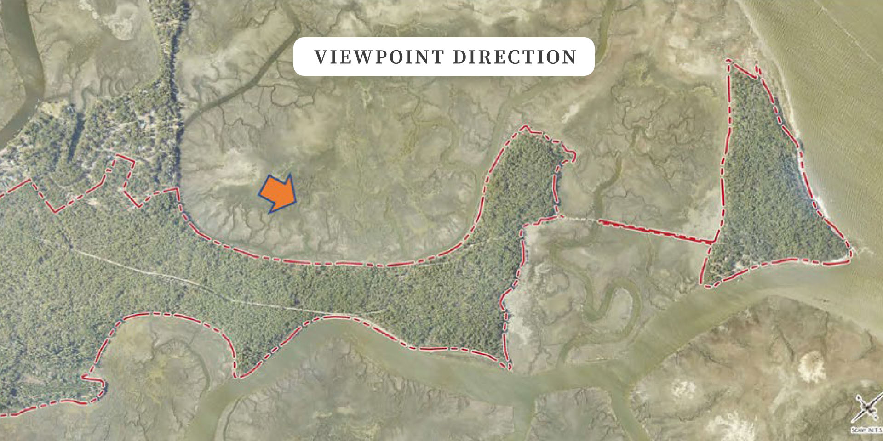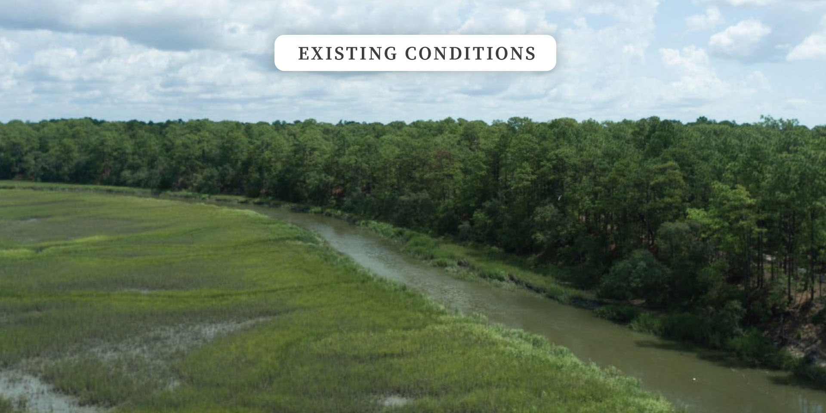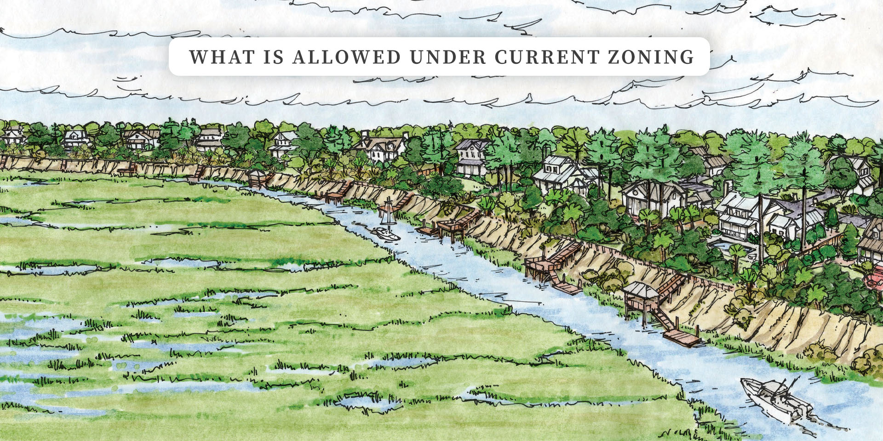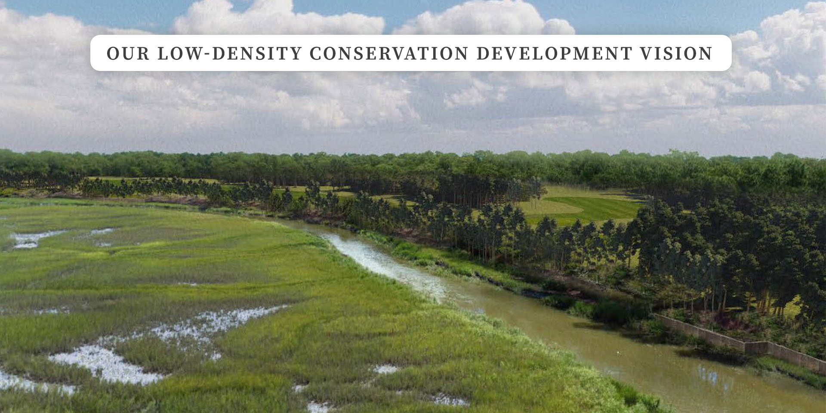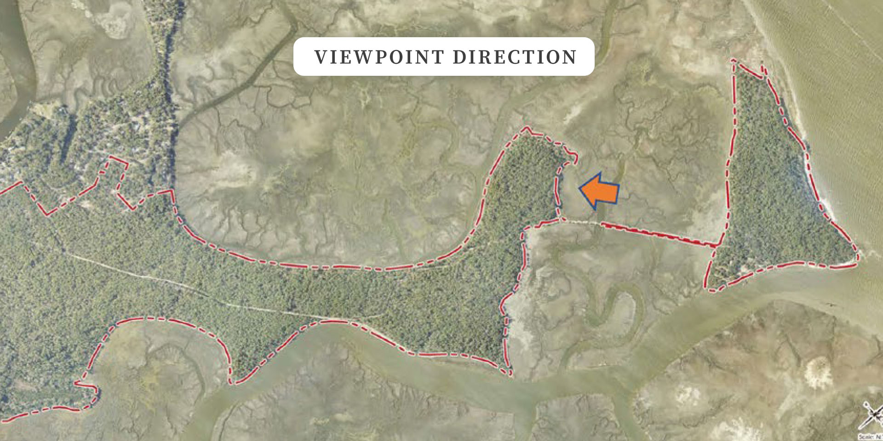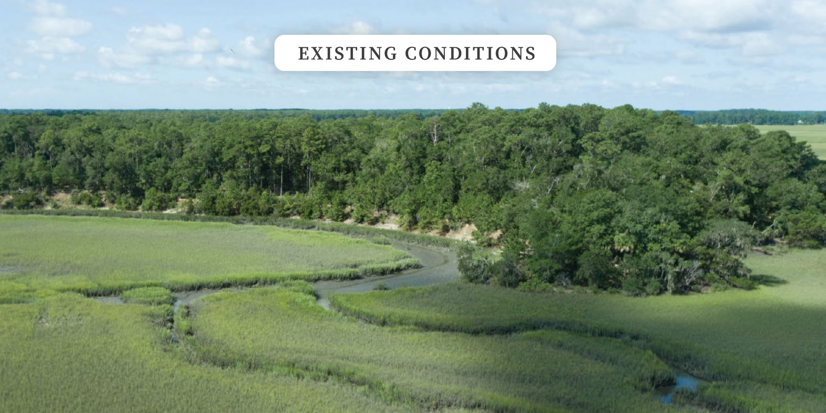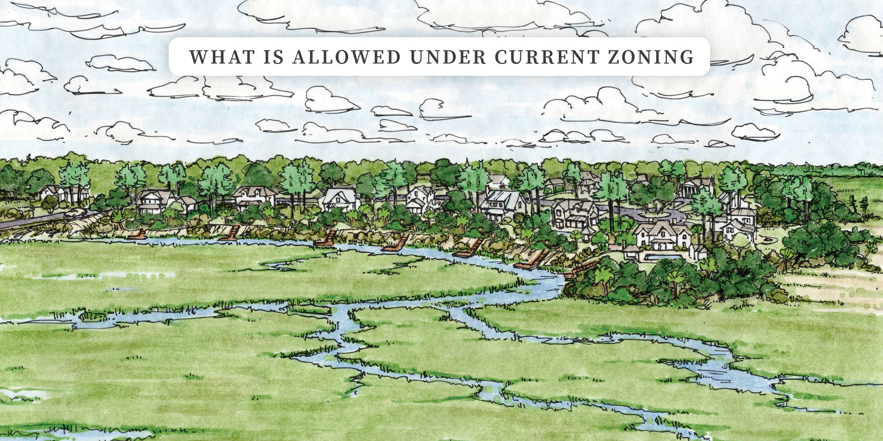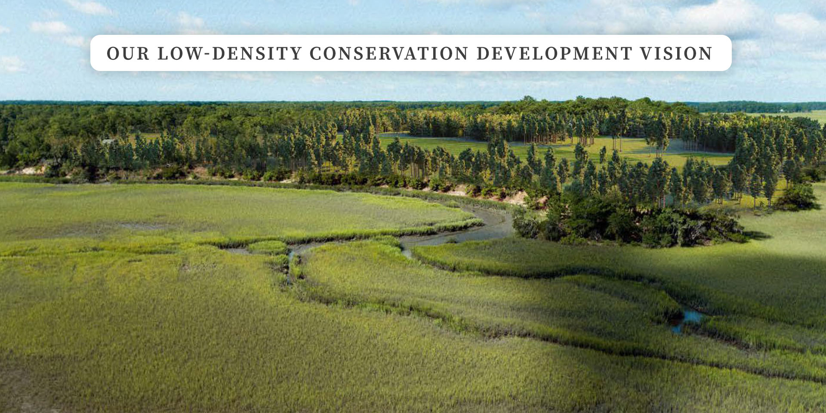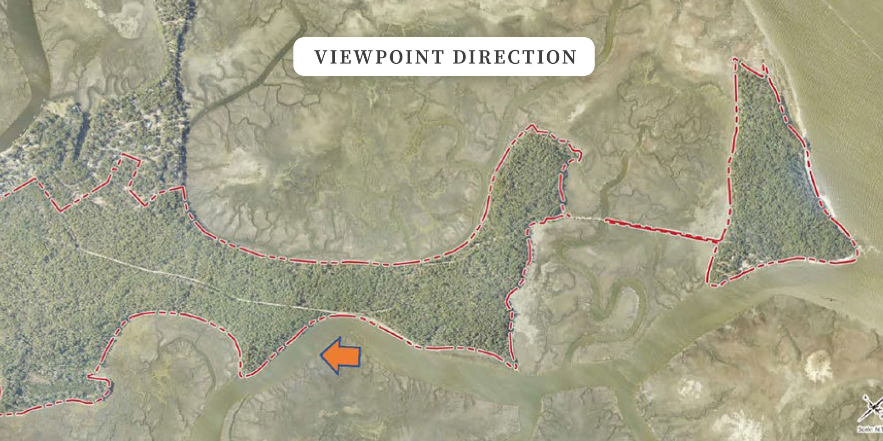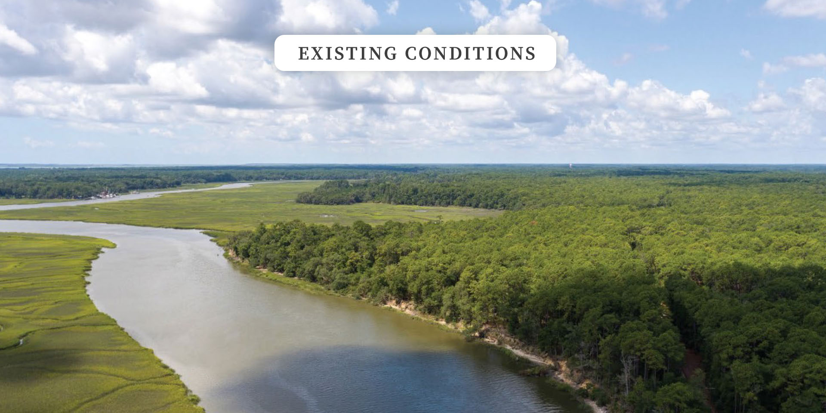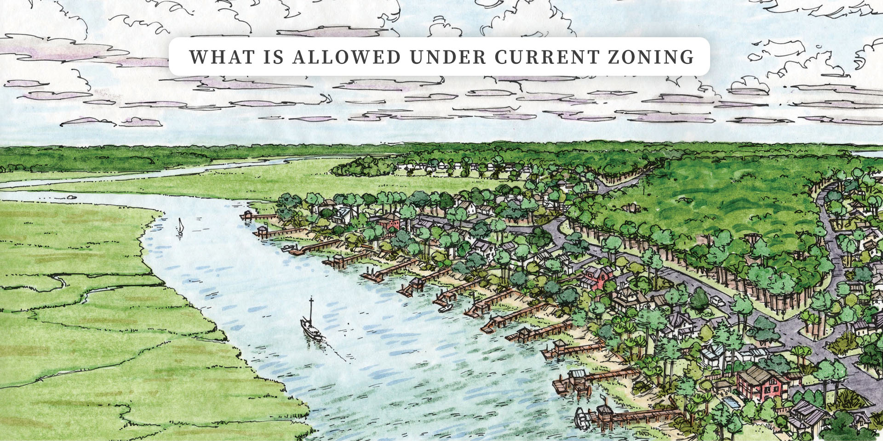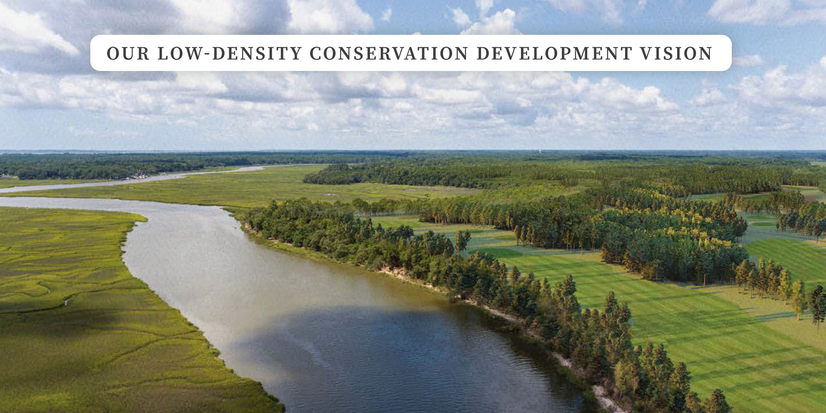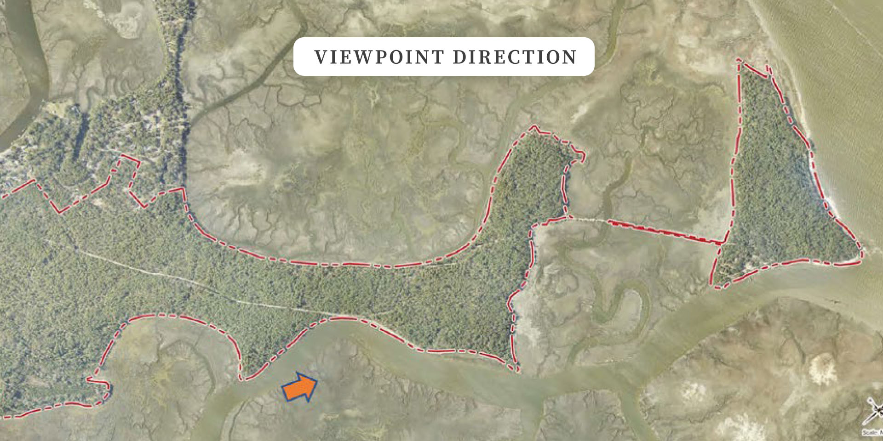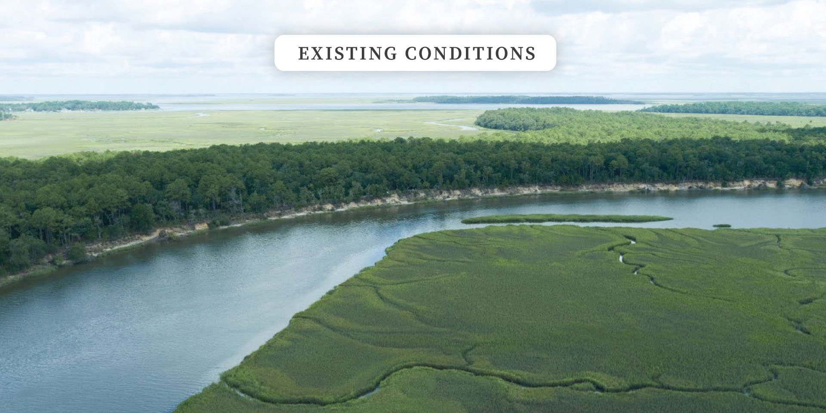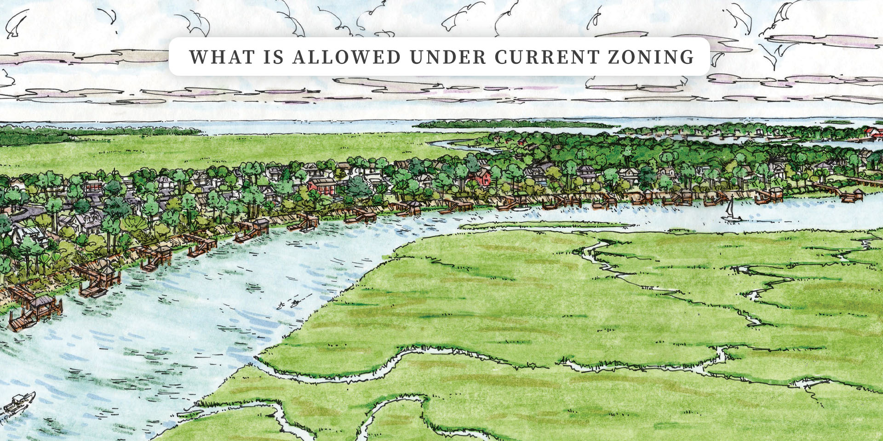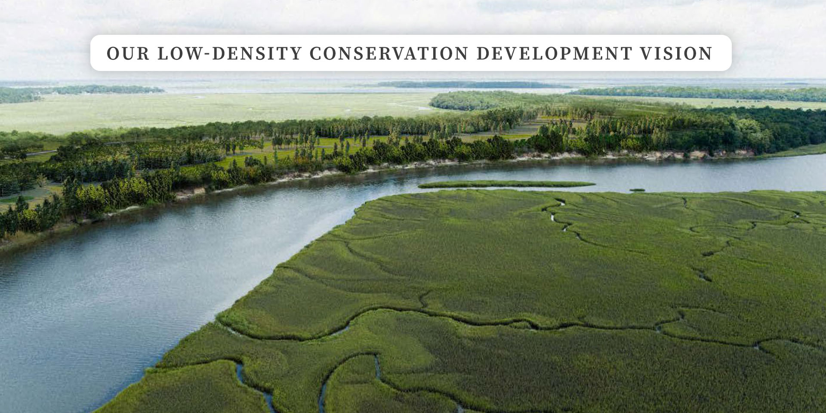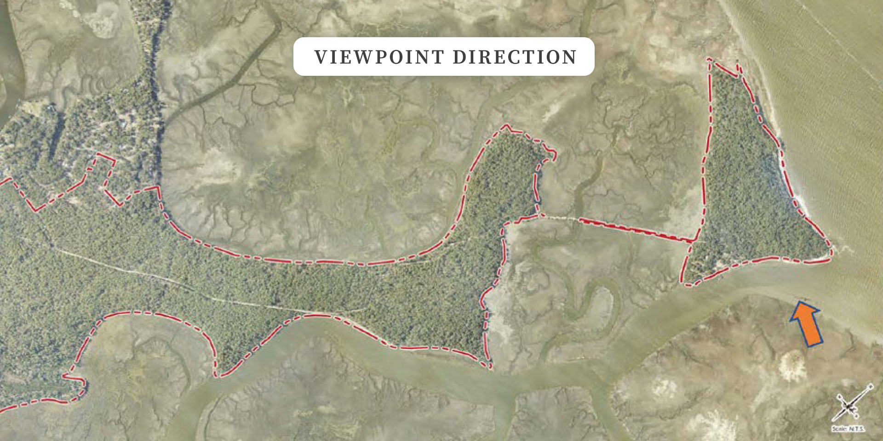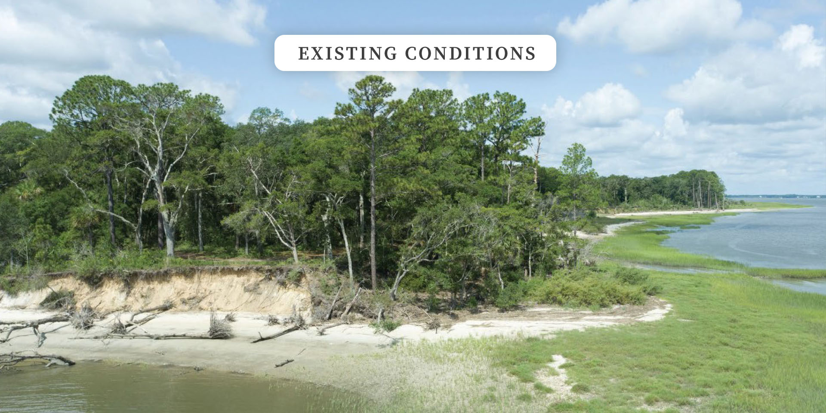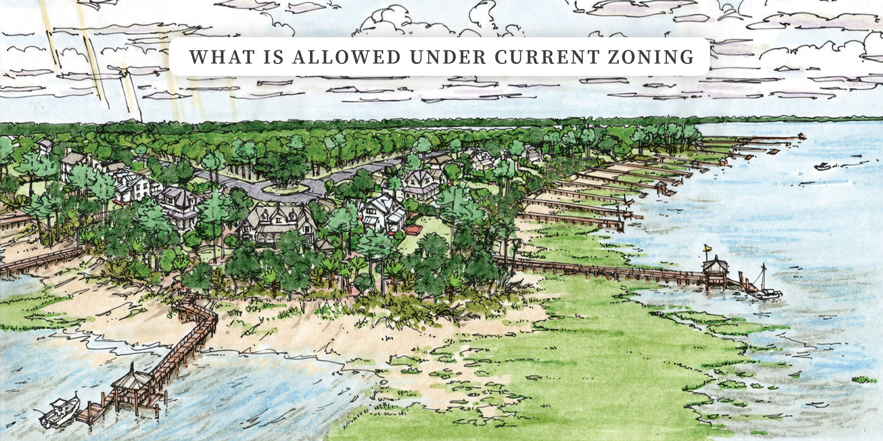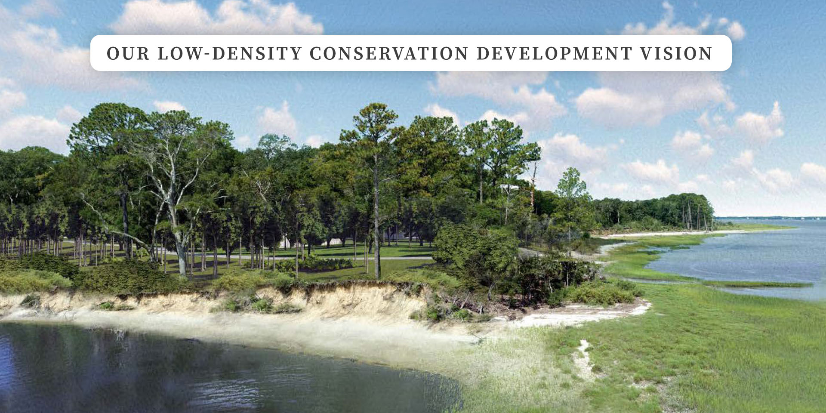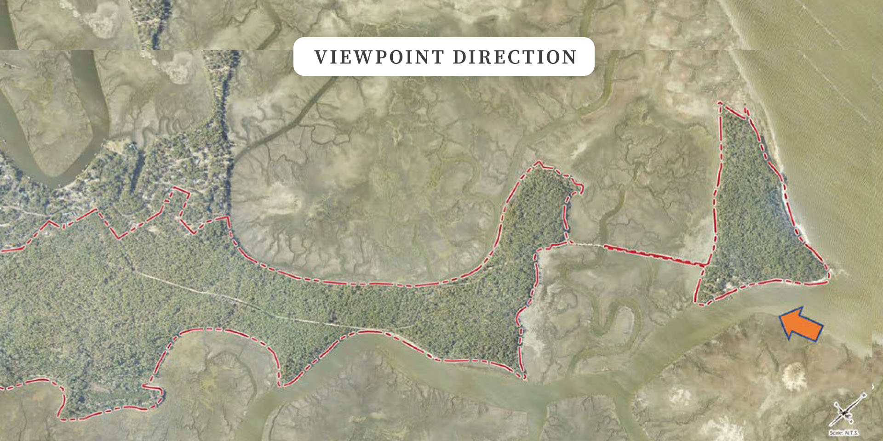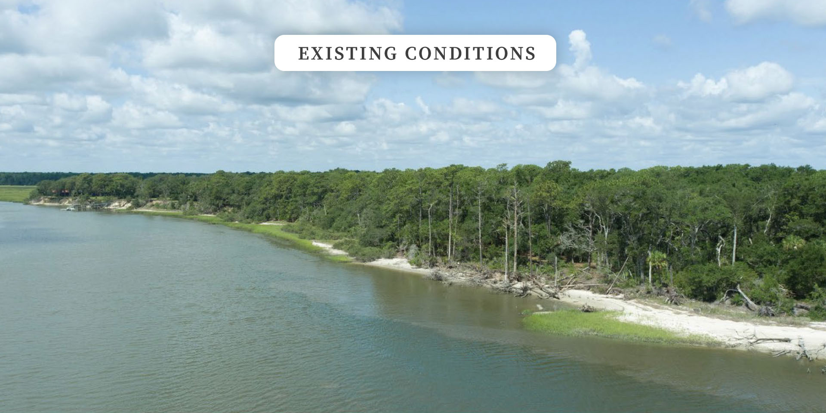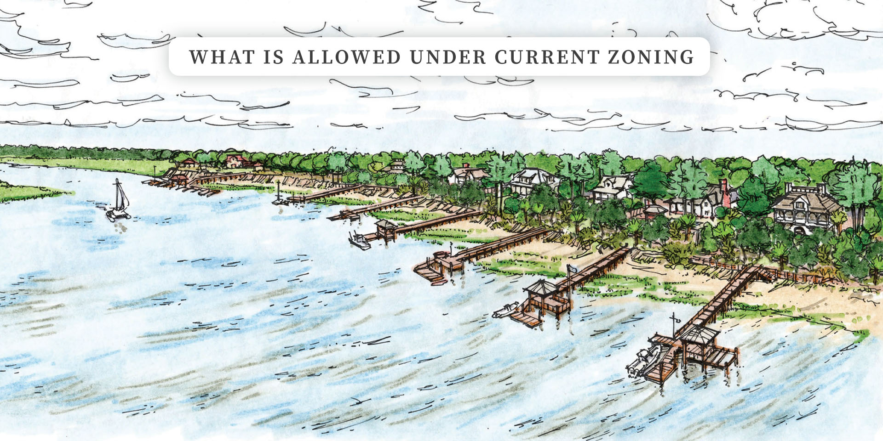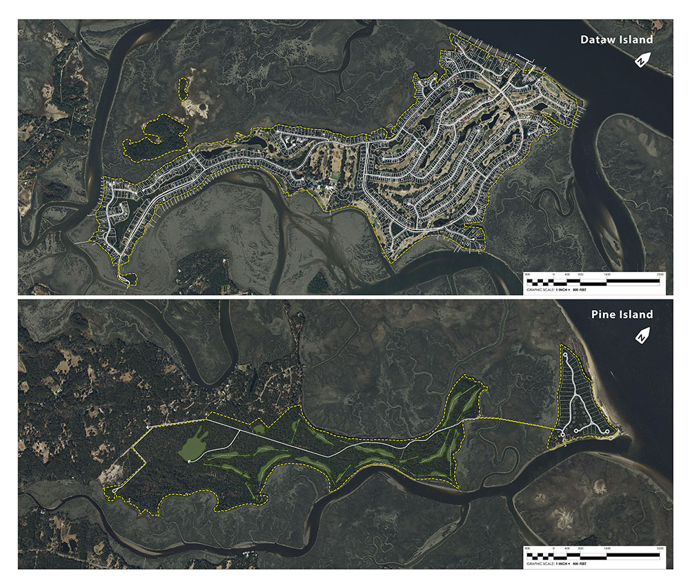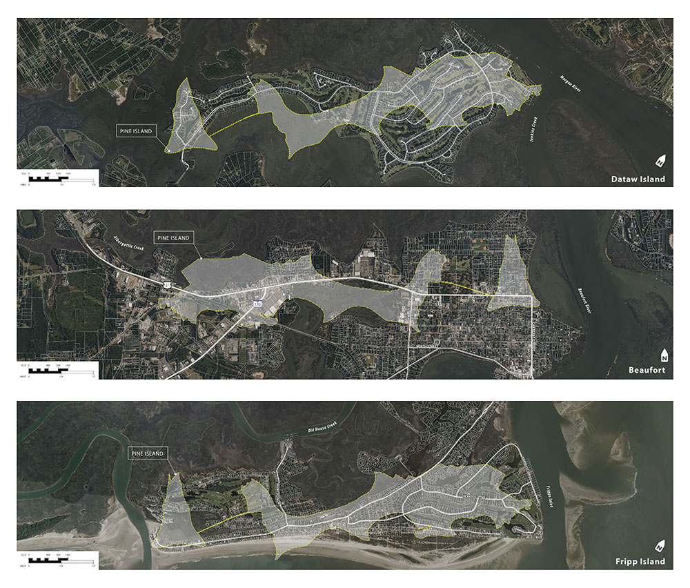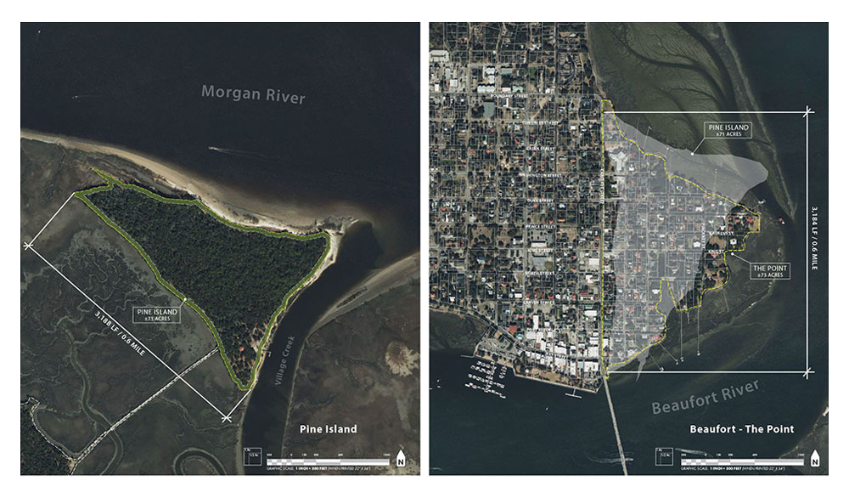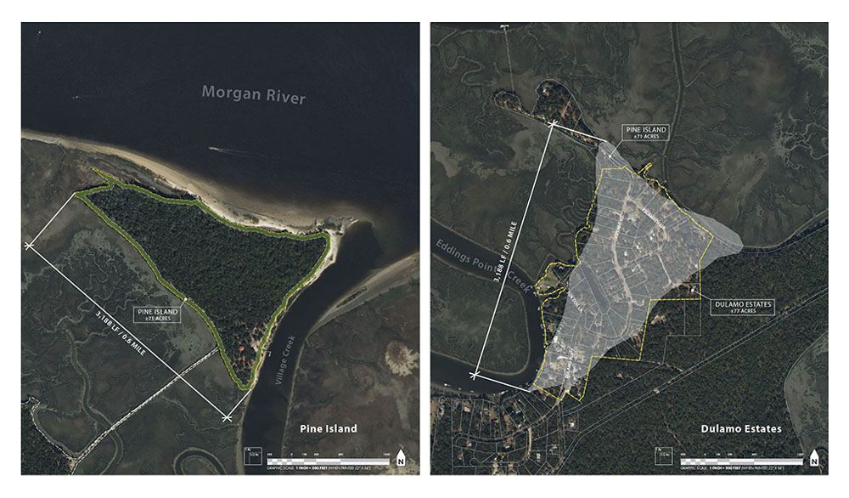Pine Island
What is Our Plan?
Pine Island Golf Club is intentionally designed to be a Conservation Development that protects and preserves the environmental, historical, and aesthetic values of the property.
In Beaufort County, there are a variety of land conservation tools that have broad public support to promote harmony between the built and natural environments. Permanent Conservation Easements, Low-Impact Development and Design, and Conservation Developments are all part of the “Conservation Toolkit.” Pine Island Golf Club is utilizing a combination of all three tools, resulting in a Conservation Development specifically designed and managed to preserve landscapes with combinations of environmental, cultural, agricultural, historical, and aesthetic values.
Our Process
What steps did we take to get where we are?
Conservation Development Process
The Conservation Development Process is well-documented and promoted by Beaufort County. It begins with identifying land to be conserved and ends with drawing in lot lines for the planned homes. These design steps occur in an order opposite that of conventional subdivisions.
Pre-Development Situation and “Yield Plan”
Pine Island is approximately 500 acres of elevated and sandy development land. There are only 5 acres of unbuildable land (wetlands). A conventional subdivision allowed under current zoning would allow for approximately 166 homesites and over 100 deep water docks.
Step One: Identifying Primary and Secondary Conservation Areas
Pine Island Golf Club utilized the Beaufort County Greenprint Plan, our archaeology/historical work, and community input to identify the Primary and Secondary Conservation Areas. The Greenprint Overlay was then utilized to prioritize these areas.
Step Two: Locating Potential Development Areas and Homesites
In order to maximize the preservation of open space and green space, protect and preserve heritage resources, and protect the waterways, residential and ancillary development components are located on the area of the property where development has historically occurred.
Steps Three and Four: Aligning Streets/Trails and Drawing in Lot Lines
Streets, trails and lot lines are aligned to maintain the rural character of the area and protect existing natural and cultural resources.
Our Vision
What will Pine Island look like?
Click through the image galleries below to see comparisons — from multiple locations around the property — of our low-impact conservation development plans for Pine Island compared to what is allowed under current zoning.
Looking to Eddings Creek
Looking From Pine Island
Along Village Creek
Village Creek At Morgan River
Scale Comparisons
How does Pine Island compare in size to other local areas?
Our Goals
Our proposed plan for Pine Island is intentionally crafted with these results in mind:
Low-Impact Design
- 500-acre property
- Protection of open space and green space
- A significant amount of the property planned under a conservation easement
- Environmentally-friendly golf course developed with Greener Golf
- 65 total Single Family Homes—60% home reduction from current zoning allowances
- 90% dock reduction from current zoning allowances
Minimal Community Impact
- Displace ZERO Residents
- Protect Open Space
- Minimal Traffic Increase
- No Impact on Schools
- Prevent Alternative, Max-Entitlement “By Right” Development Permissible under Current Zoning Designation(s)
“By using the Greenprint Plan as the basis for the Comprehensive Plan, Beaufort County has an opportunity to shape its future to accommodate environmental hazards associated with rising sea levels and increased flooding; promote development in places where it will best work with the natural environment; visibly show those areas of the county that are precious from an environmental and cultural standpoint and in need of protection; and remind all that a strong part of the community vision for the Comprehensive plan is to establish balance and harmony between the built and natural environment.”
— Beaufort County Greenprint Plan – Page 58
